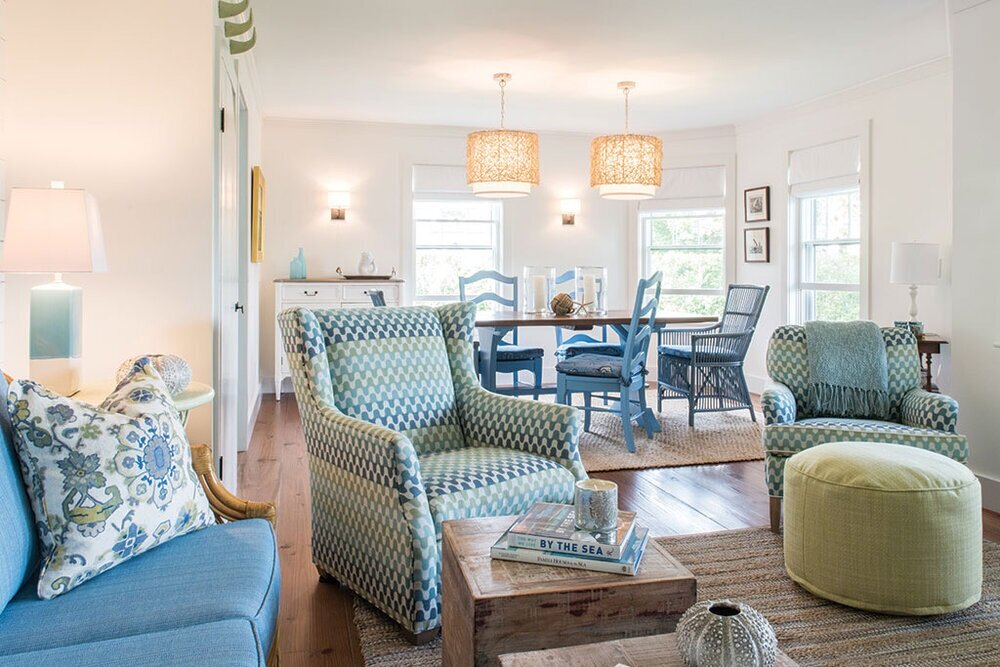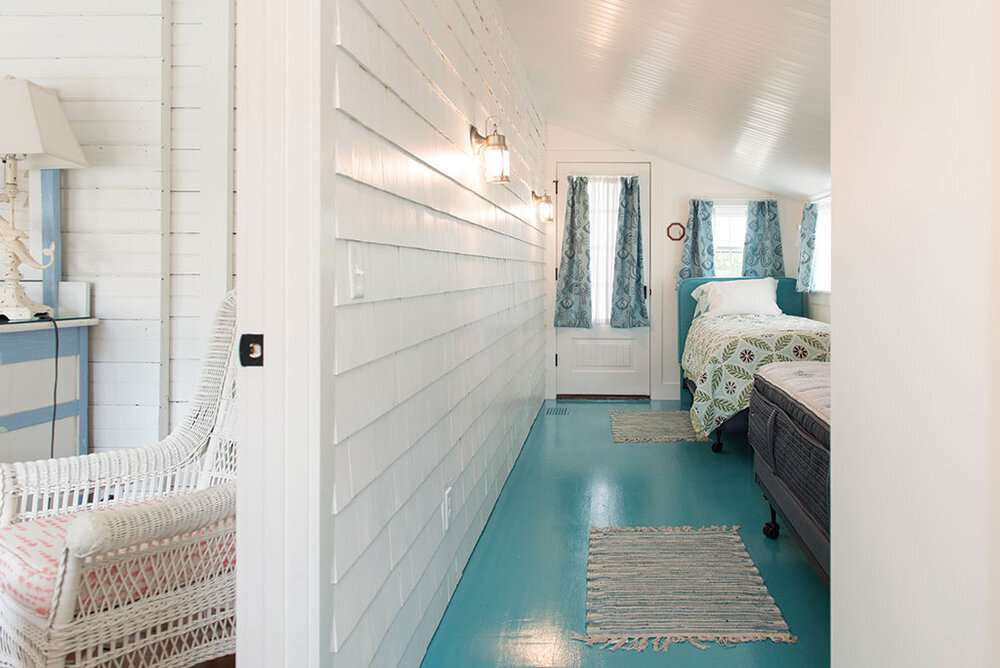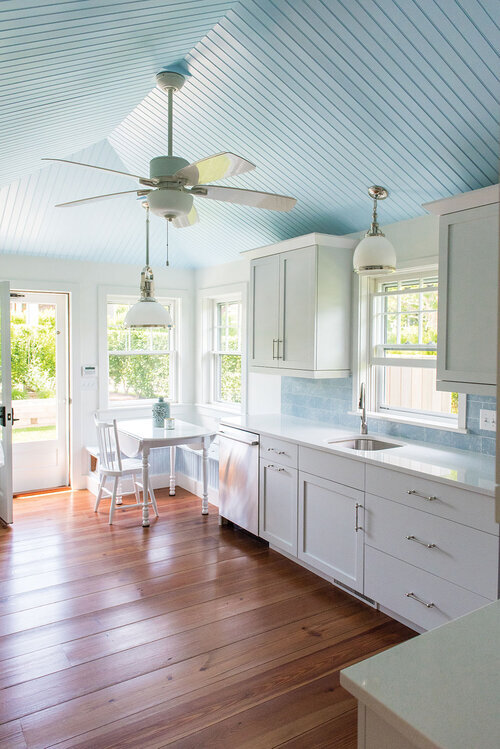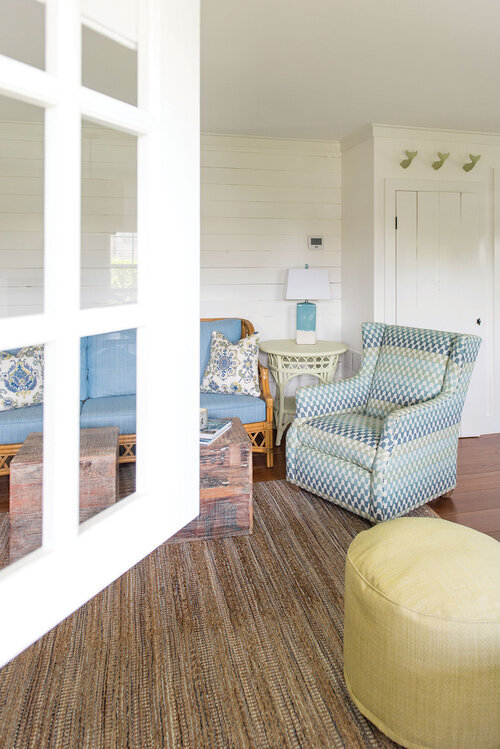CAPE COD LIFE: SUMMER 2018
NOT YOUR GRANDMA’S BEACHSIDE BUNGALOW
Written by: Allyson Plessner | Photographer: Wendy Mills
Nantucket designer Donna Elle breathes new life into a ‘Sconset cottage that offers a new backdrop to a lucky young family
Julie Forgaard’s newly renovated Siasconset bungalow stands unassumingly among a garden of hydrangeas, beckoning to passersby, inviting them to step into a world of history flawlessly mixed with modernity.
The cobblestoned streets of Nantucket are a mark of the timeless charm this area has to offer, be they warmed by summer sun or dusted with winter snow. While many escape to the island year round for its unusual serenity, quiet streets and stoically towering churches, Forgaard and her family find the area to be a bustling change from their small hometown in New Hampshire.
“For us, coming to Nantucket is like going to the big city,” Forgaard says. “The winter population is double the size of our rural town in New Hampshire. There are stores, restaurants, galleries, theaters, all sorts of things we can’t get up north, and there’s so much traffic,” she adds, laughing.
Forgaard is a self-proclaimed beach girl, and that is one of the many reasons she chose to buy a home on Nantucket. “Here, you can go to a different beach every day,” she says.
Her family’s carefully crafted new space in the village of ‘Sconset will allow them to enjoy the island not only more often but also more fully, because there is no better way to learn about the complicated, nautical history of the Cape and Islands than through the fervent love and care of an historic cottage.


Forgaard bought a quaint summer cottage in ‘Sconset a number of years ago with the understanding that it would eventually need a level of devoted attention it hadn’t before seen. “It was a beautiful old 1950s cottage built on piers, but it was in pretty ragged condition. The floors were held up on piles of rubble, and there was insect damage from over the years, so it needed some love and care,” she explains. Going into this project, Forgaard was, above all, invested in preserving the “old-fashioned cottage vibe” of the house as she guided her little bungalow home into the modern era.
There is perhaps no one better to undertake a project like this, to respect the profound integrity and rich history of the space, than renowned interior designer Donna Elle. Based on Nantucket with an additional studio in Yarmouth Port, Elle is known for her lively personality, vivacious designs, and detest for all things dreary. The proof of her talent is, as always, in the details. Step into Forgaard’s Donna Elle-designed porch bedroom, and you’ll be immediately impressed by the floorboards, painted a vibrant turquoise, and the exposed shingles on the wall, preserved to evoke the feeling of being on an exterior porch.
“We ended up having to take the home almost completely apart because of the condition it was in, and because it’s in the historic district, we had to do it very carefully,” explains Forgaard. “But we were happy to do this because we were able to save and reuse a lot of original materials, and Donna Elle did an amazing job of repurposing our finds.” Some of those materials found their way into the hall bathroom, where Elle created an elegant feature wall out of beadboard that was excavated from inside the original walls of the house and complements the tiled shower, made from tumbled glass in a fantastic seaglass color. “We found so much marvelous old wood and some of it had been painted in various colors with paint peeling off the wood, so Donna Elle took it and repurposed it into something really gorgeous that we can see from the hall and even from the living and dining rooms,” says Forgaard. “At the end of the day, the changes we made to comply with the historic district ended up making the house better.”
Elle was able to take the spectacular antique aspects of this home and turn them into something not only beautiful, but also meaningful. The excavated beadboard became the main material for many of the ceilings, painted a striking sky blue, and hip ceilings tied the whole look together in a way that is both artistic and respectful of the original history of the home. “The thing I look for in a designer is someone who can listen to what I want but also bring their own creativity to the project. That was so important to me, especially doing this project at a distance, and something that Donna Elle definitely brought to the table,” says Forgaard.
Elle cultivated her passion for design at a young age, moving furniture around in her bedroom. She quickly turned that curiosity and eye for beauty into a successful life path. Today, she is a talented interior designer whose success is due largely to her affinity for, as she puts it, “translating the client’s persona in the third dimension,” a feat which she has undoubtedly accomplished with Forgaard’s ‘Sconset bungalow. She has truly captured Forgaard’s personality and reverence of authenticity in every aspect of the home, all the way down to the finish on the walls.
“This home resonates charm,” says Elle. “It’s so unlike what you see in building today, and everything about the house—the scale, the nuances—has real heart.” Rather than tearing apart the home to simply replace it with something more contemporary, Elle created an unpretentious space, unique in its grounded, laid-back feel that beckons visitors to enjoy the home, and clearly marked by its detailed attention to the interplay between old and new. “It’s exciting and rewarding working with the old and blending with the new,” Elle says. “You get to salvage a lot of the history, and it turns into little nuggets of ideas.”
“I feel like I resonate with every part of this home,” she adds. “I was so in tune to Julie’s lifestyle, and I connected with her vibe in such a way that allowed me to execute her concept of authenticity and keeping the home old-fashioned.” Elle describes how she went about “recreating the past with the future, honoring and working in harmony with the history of the home.” They saved the boards from the walls and the ceilings and reused them throughout the house, always striving to maintain a coastal color palette to complement the beadboard ceilings and open stud walls. The black wrought iron doorknobs display an attention to detail that truly brings the past to life within the confines of this coastal cottage.
“In the front bedroom you can really see the harmony between old and new with the rustic, unpainted wood on the walls contrasted by the dropped ceiling pendant lights that are quite modern,” Elle notes. “It evokes real sensuality and connection.” Moving to the lower level is like stepping into the future. With soaring ceilings and tiled floors, this area represents a real juxtaposition between the old and the new, but somehow makes the home all the more inviting, highlighting the carefully accented historic aspects. Above all, this project was minutely focused on maintaining the charm of the original home by playing off of its unassuming qualities and rich historic nature in a way that creates a livable space for a new-age family with an appreciation for antiquity.
“The home was never ‘cookie-cutter,’ and that’s something I wanted to make sure stayed the same,” says Forgaard. “The floor plan was unusual with a symmetrical design and two bays coming out on either side.” The only thing that changed about this unique floor plan was an addition off the back so that there would be room for an enclosed staircase leading up from the new lower level. Besides that, the originality of the home was preserved by maintaining the unique footprint, gorgeous lines of the house, and, Forgaard’s favorite, the delightful open stud walls—complete with insulation.
Warren Ard of Warren & Warren and Associates, Inc. on Nantucket handled the building process. “It was clear this home was originally meant as just a summer cottage,” Ard says. “You could even see the ground from inside, and there was nothing to keep the bugs out. Our job was to make it a space the family could enjoy year round.” As Elle puts it, “Our challenge was about education and discerning the most effective solutions for the builder, client and myself. Warren was so proficient in his delivery and communication, and Julie and I from the beginning had a clear picture of what the end result would be. We all knew that the process would be about a fusion of minds with my passionate heart to weave it all together.”
Ard had the daunting task of creating a basement to winterize the home in a small lot with limited space to work. “We had to lift the house up and put a full 10-foot basement underneath, but we only lifted it about two feet in the air and dug right underneath while it hovered above. It was too big to move the whole house, so we leveled and framed it in the air while it rested on the steel,” Ard explains, with an ease that is in contrast to the magnitude of the task he expertly completed. “I think I’m pretty good at problem solving, so this was right up my alley,” he says.
“I really enjoy carpentry. I feel like I’m a carpenter first and a general contractor second, so my favorite part of this house was the woodwork,” says Ard. The shiplap, beadboard, and hip roof ceilings made this project special for Ard and gave him the opportunity to collaborate with Elle in a way that brings out the exceptional style of each of these two designers in a cohesive, striking fashion. There’s even a wall of exposed wood in one of the bedrooms, left unpainted to highlight the beauty of this material that has survived practically unchanged through so many years.
“This house wasn’t just a spec house for the Forgaard family,” Ard says. “They truly appreciated Donna Elle and my team’s work, and I hope they have many warm memories to come.”
Toward the end of the project, Ard was involved in a skiing accident that left him paralyzed from the chest down, but he doesn’t let his impairments stop him from carrying on his family business and continuing the work he loves. As a self-professed problem solver, Ard’s new life has simply become one of the many challenges he excels at managing. Indeed, the detailed attention and the unique approaches that only a mind like Ard’s could have achieved are evident in every aspect of this spectacular home. As he begins a new chapter in his life, he can proudly look back on a project that firmly demonstrates his innovative character and exceptional spirit.
So what’s the family’s favorite part of their new, winterized home? Surprisingly, Forgaard says one of the rooms they enjoy the most is in the basement. “We call it the ‘rumpus room,’” she says with a laugh. “I thought it would end up being a dreary space that we just used for overflow guests, but it gets a ton of light and air and is so cozy that it’s become sort of a family room. It’s really turned out to be a gorgeous space.”
With the completion of this project, Nantucket has gained a new and improved beachside bungalow, one that is set apart in its unassuming nature, historic beauty, and, of course, its one-of-a-kind bathroom wall. The home’s quarterboard reads “Why Worry,” a fitting question to ponder while seated on the sun-kissed patio or enjoying a nap scented by the classic Nantucket hydrangeas that dot the yard. With its blend of old and new, all is well at this ‘Sconset bungalow.



