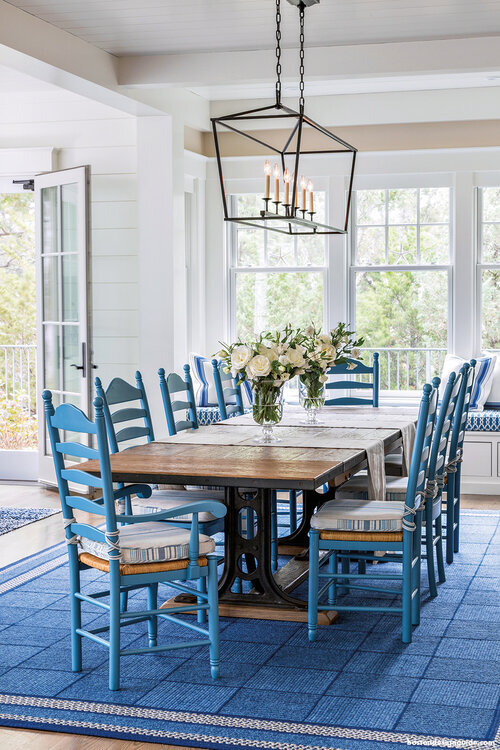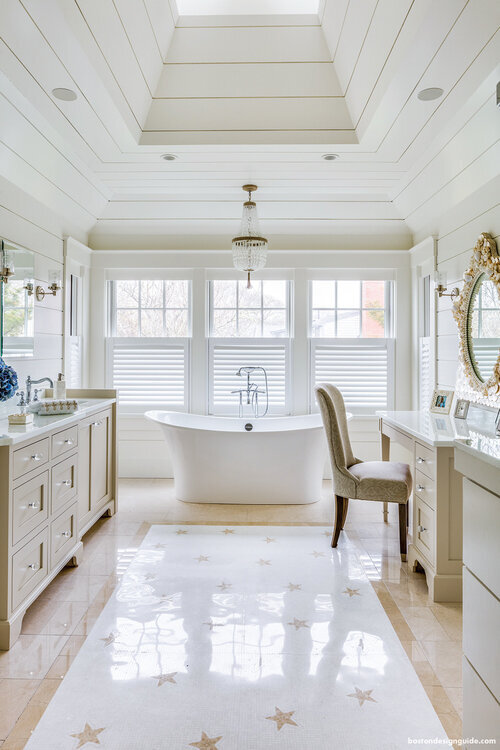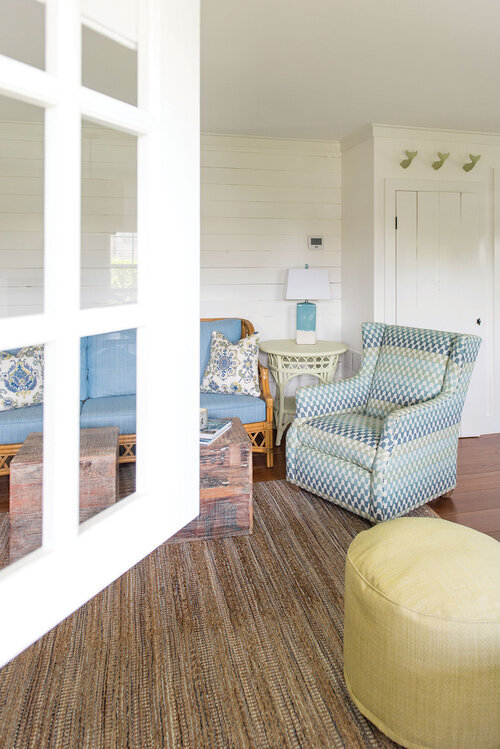BOSTON DESIGN GUIDE: JULY 2017
A reimagined family compound offers an ocean full of memories.
As a gracious new Shingle Style home was being constructed alongside the glistening waters of Buzzards Bay, the homeowners’ first grandchild was welcomed into the world. The timing was apt, almost poetic, considering the Cape Cod retreat was designed to be an oceanfront destination to happily house three generations.
The owners had owned a Cape-style home on the elevated north-facing point that couldn’t accommodate their growing clan. After looking elsewhere, they ultimately circled back to their familiar seaside vantage and decided they were already home. They’d tear down the former residence and start anew.
Architect Bill Lee of William Lee Architects & Associates gave the extended family the structural equivalent of wish fulfillment that “would take full advantage of what they had available to them,” says Lee. Its Shingle Style form allowed the firm to break the rules a bit, he explains, and express the floor plan differently to embrace the outside views.
The home would have a kicked-back, summer sandal sensibility, and it would be spectacular.
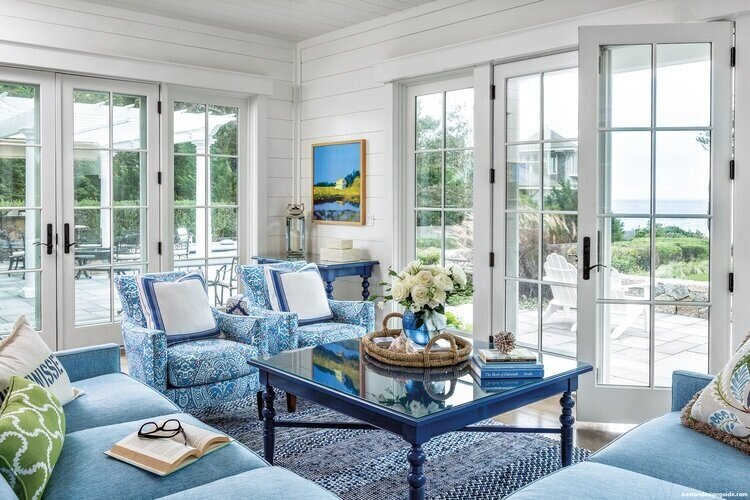
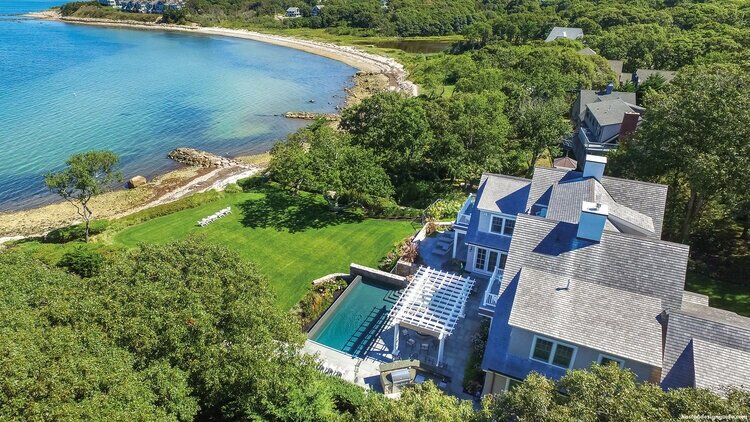
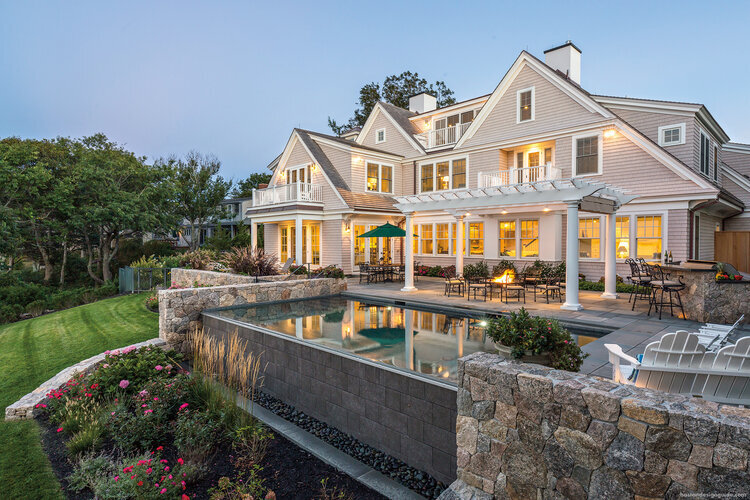
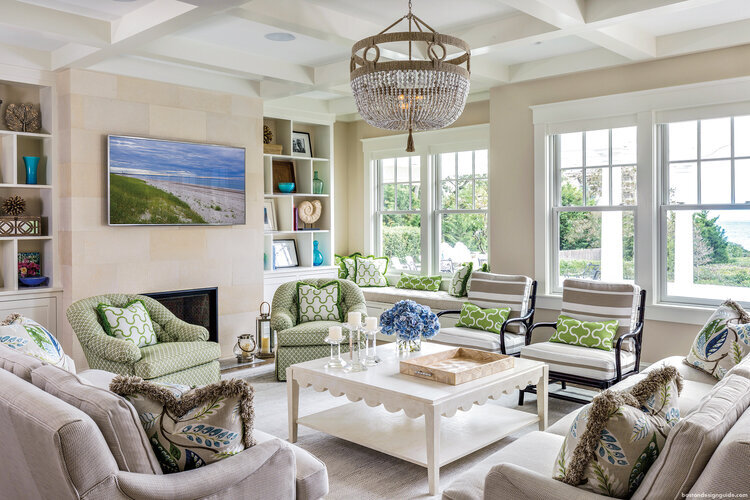
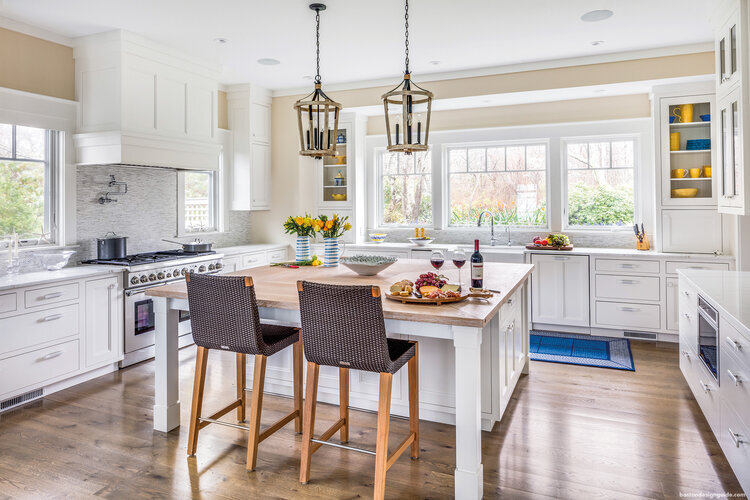
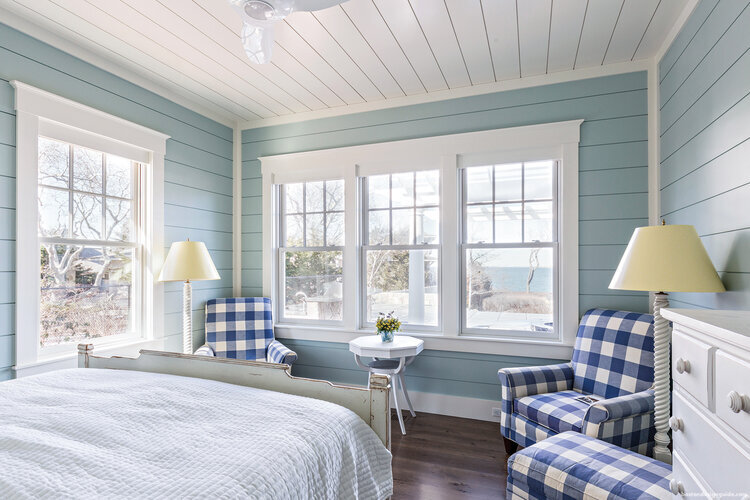
Donna Elle imbued the home with an easy elegance, selecting a dulcet palette with tones of dune and sea, and the occasional sprig of green. In the living room, she juxtaposes a modern limestone fireplace against traditional appointments and designed a pair of built-in bookcases to display the homeowners’ treasures.
Cataldo Custom Builders, Inc. of East Falmouth would see to it, and assemble a great team for this delicate project. Together with active and grateful homeowners, it stands among the best president Ralph Cataldo has seen in 30 years in the business of building waterfront homes. The home’s consultants and subcontractors, headed by Construction Supervisor Peter Sarkinen and Senior Project Manager Julie Christenson, navigated an impossibly tight site and schedule, as well as a historically harsh winter, with aplomb.
Faneuil Kitchen Cabinet used framed inset cabinetry throughout, and a TV is hidden in the millwork. The cerused oak island, in driftwood with mitered edges, was designed by Elle and constructed by Faneuil Kitchen Cabinet. Ricciardi Marble & Granite fabricated and installed the gleaming marble Calacatta cremo countertops. Nantucket Lightshop’s white-washed wood lanterns over the island and the linear bronze chandelier over the table are an updated take on traditional lantern lighting.
The master bath, a vision in millwork and Bursa Beige stone by Ricciardi Marble & Granite, boasts paneling that wraps clear to the cupola, custom cabinetry by Faneuil Kitchen Cabinet, and bespoke mirrors. The white and clear glass chandelier above the tub was customized by Nantucket Lightshop.
Architect: William Lee Architects & Associates
Builder: Cataldo Custom Builders, Inc.
Interiors: Donna Elle
Landscape Architect: Horiuchi Solien Landscape Architects
Kitchen and Cabinetry: Faneuil Kitchen Cabinet
Outdoor Kitchen and Plumbing: Ferguson
Lighting: Nantucket Lightshop
Stone & Tile: Ricciardi Marble & Granite


