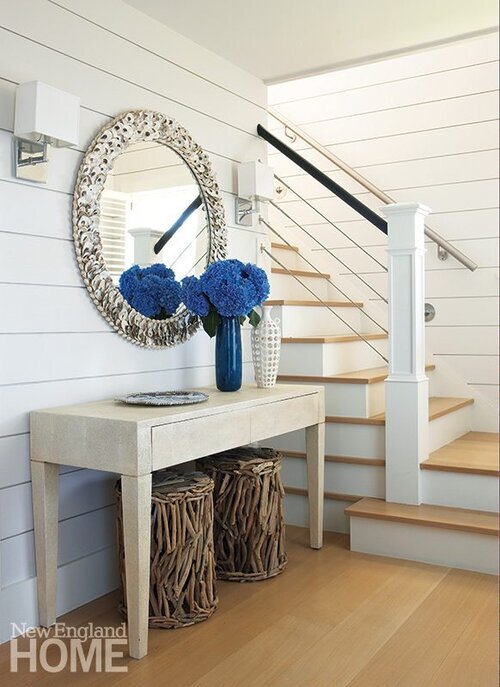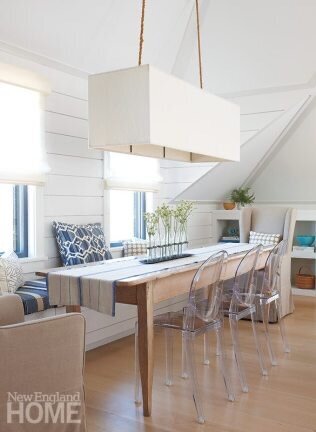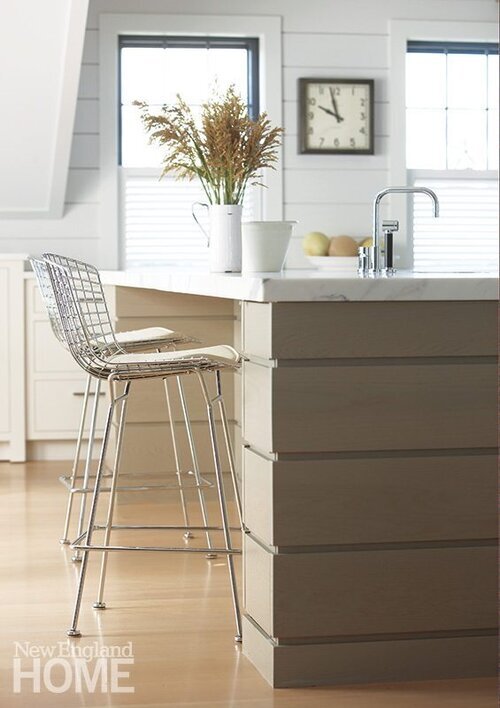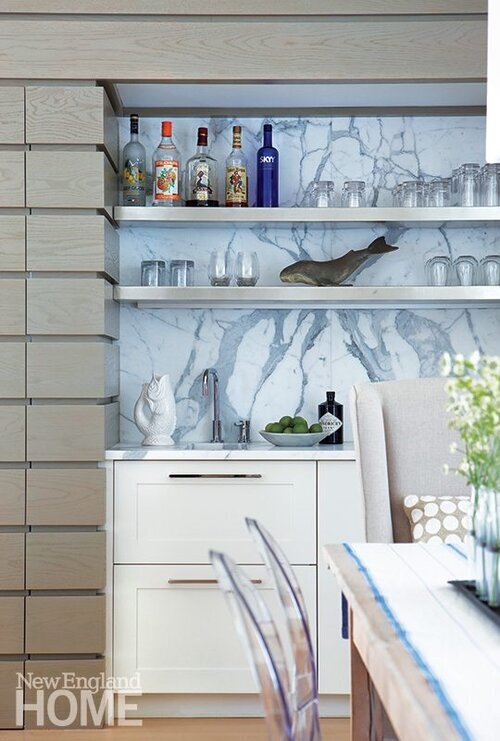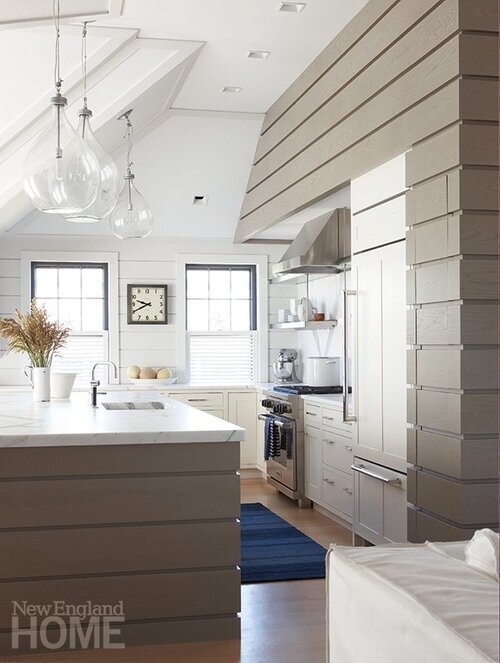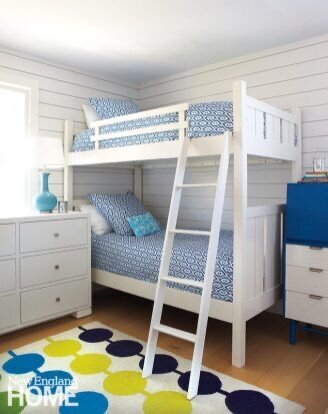NEW ENGLAND HOME: SUMMER 2014
PARTY OF FIVE
Written by Erin Marvin | Photography by Michael Partenio | Produced by Stacy Kunstel
Small is, indeed, beautiful in this Nantucket cottage, where a mom,
dad and three youngsters enjoy carefree summers in a home tailor-made for family fun.
The family that lives here made do with a two-bedroom cottage until one of the children took matters into his own little hands. The parents planned to renovate their summer place eventually, but their three-year-old unexpectedly sped things along when he threw a flip-flop onto the roof one sunny afternoon. “It was the only pair of shoes we had left for him on vacation,” recalls his mother, who’d lost count of how many flip-flops had disappeared during trips to the beach. The cottage’s low roof didn’t pose much of a challenge for her husband. But when he scaled the roof to retrieve the tiny shoe, he saw an expansive view of Jetties Beach and beyond. Once back on solid ground, he was eager to move up the family’s renovation timetable and take advantage of what could be the site’s best feature.
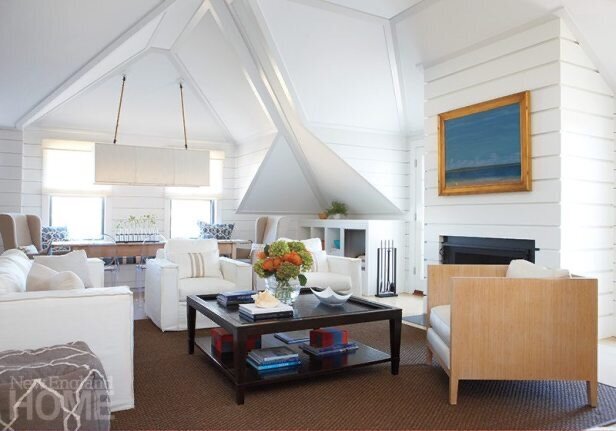
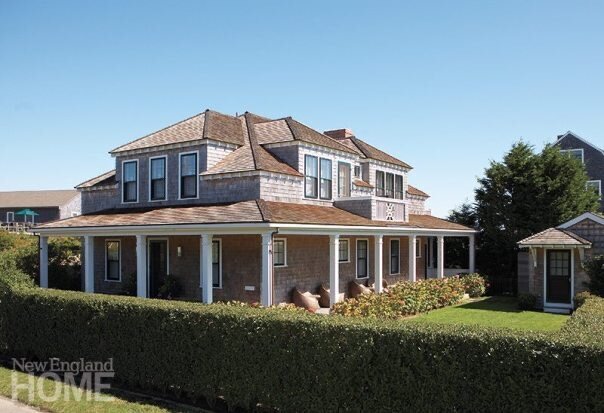
The husband, who has summered on Nantucket since childhood, and his wife had initially been drawn to the property because of its location. “It’s a couple of steps from the beach and about a mile from town. With three kids, the idea of packing them up to go to the beach or into town was a lot of work,” explains the mother, who appreciated the cottage’s proximity to both sandy shores and Main Street.
They’d previously enlisted architect Mark Cutone of Nantucket-based BPC Architecture to help them renovate a small studio on the property, and when the couple told him about the breathtaking views they’d discovered, a plan for reworking the existing cottage to craft a new upside-down house quickly began to take shape. The lower level would hold the family’s bedrooms, while a second-floor living space would capture the newly discovered views.
Given a footprint of only about 1,200 square feet to fit a family of five, Cutone found clever ways to take advantage of every square inch, using built-ins, storage nooks, and sliding doors to save space. In this house, everything serves a purpose. An outdoor porch that wraps three sides of the house affords additional living space, as does a second-floor dining porch. A window seat gets cushioned for extra seating around the dining table. Driftwood-hued walls cloak an intimate study accessible through a concealed door adjacent to the wet bar—Cutone calls it “a hidden jewel box”—that houses a home office, TV area, and powder room and pulls double-duty as a guest suite when friends and family visit.
With sensitivity to the surrounding neighborhood and long-standing building traditions on the island, Cutone paid special attention to siting, scale, height, texture, and materials. “We tried to create something that looked like it had been there a hundred years,” he says.
It may look like it’s been there a century, but the process of erecting it was remarkably short, says builder Dwyer Maloney. “We knocked down the old structure in the fall and finished late the following summer,” he says. “Originally we didn’t expect the work on the cottage to be so extensive, but we found rot, so we had to rebuild from the ground up.”
The interiors have a similar turn-of-the-century aesthetic but with a fresh, modern twist. Many design elements honor the island’s maritime history, such as shiplap-clad walls, stainless-steel cable rails, and a beach-inspired palette of sand and driftwood hues. “The interior is not unlike a cottage of a hundred years ago,” says Cutone. “We just played with scale and the way we used materials; we manipulated things a little.”
With two previous home restorations and an introductory interior design class under her belt, the wife was deeply involved with design decisions from the start. Nantucket-based interior designer Donna Elle joined the team later in the process, but was able to seamlessly blend in her ideas with those already at work. “I have a sensibility for understanding where and what the clients’ needs are and can work within their parameters,” says Elle. “I can jump in at any point in time during a project to get it finished.”
“The whole Nantucket come-together spirit was behind this house,” says the owner.
Among Elle’s contributions was the choice of one of Benjamin Moore’s most popular shades of white for the majority of the interior wall space—but used in an unexpected way: “Usually the trim is done in White Dove, but I did the walls in that color and the trim in Calm, which has a gray overcast to it that pops in a very modern, clean, austere way,” explains Elle. To minimize glare on the six-over-one windows and better frame the outside view, she painted sashes a deep marine navy.
None of the design choices wander far from the home’s primary purpose of being a welcoming, family-friendly summer retreat. Stray grains of sand go unnoticed on white oak floors stained with hints of silver and gray; Louis Ghost chairs are whimsical and easy to wipe down; a dark area rug in the living room hides accidental spills; bunk beds make extra space for sleepovers; and indoor/outdoor-fabric slipcovers offer added insurance for the homeowners’ brave choice of white couches. “People freak out at white, but it’s the most user-friendly fabric in the world,” says Elle. “You can wash it and bleach it and it’ll come back looking new. It’s very user-friendly.”
In the living room, low-backed couches and chairs allow unobstructed views to the beach beyond.
The adjacent kitchen and dining areas are equally unobtrusive, with the marble-topped kitchen island and counters and long, weathered-wood dining table kept at the level of the window ledge. Stainless-steel shelving in the kitchen is purposely kept open so that guests know where everything belongs and feel welcome to help themselves, reinforcing a spirit of hospitality for which the island is known.
On a clear day, family and friends relaxing in the living room can see all the way to Great Point Light; the twice-rebuilt beacon at the northernmost tip of the island has a rich history of offering safe passage to those visiting its shores.
After two summers and counting, this happy family of five has settled into its new home and counts itself lucky to be part of Nantucket’s past, present, and future.
Architecture: Mark Cutone, BPC Architecture
Interior design: Donna Elle Design
Builder: Dwyer Maloney, Main Street Construction


